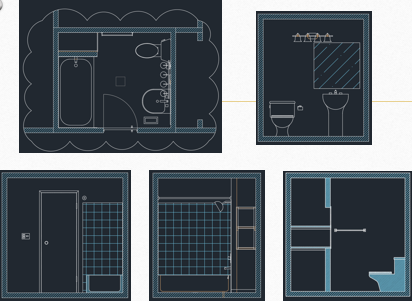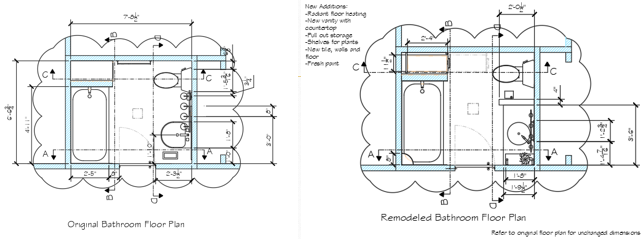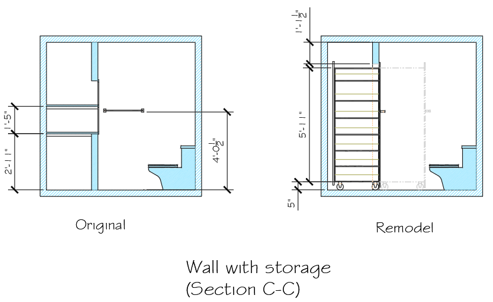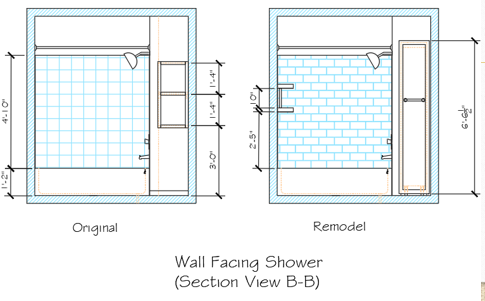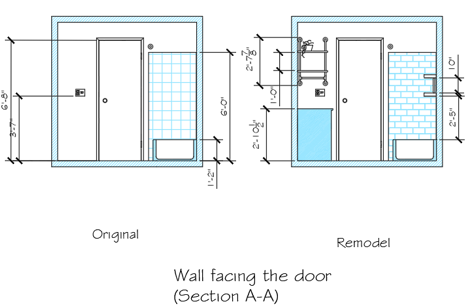Architecture and Interior Design
This is my current career path and what I am in school for. One day this section will expand with more physical projects completed. Until that day this is a record of my current digital skills and achievements with a small smattering of projects that I have actually been able to build.
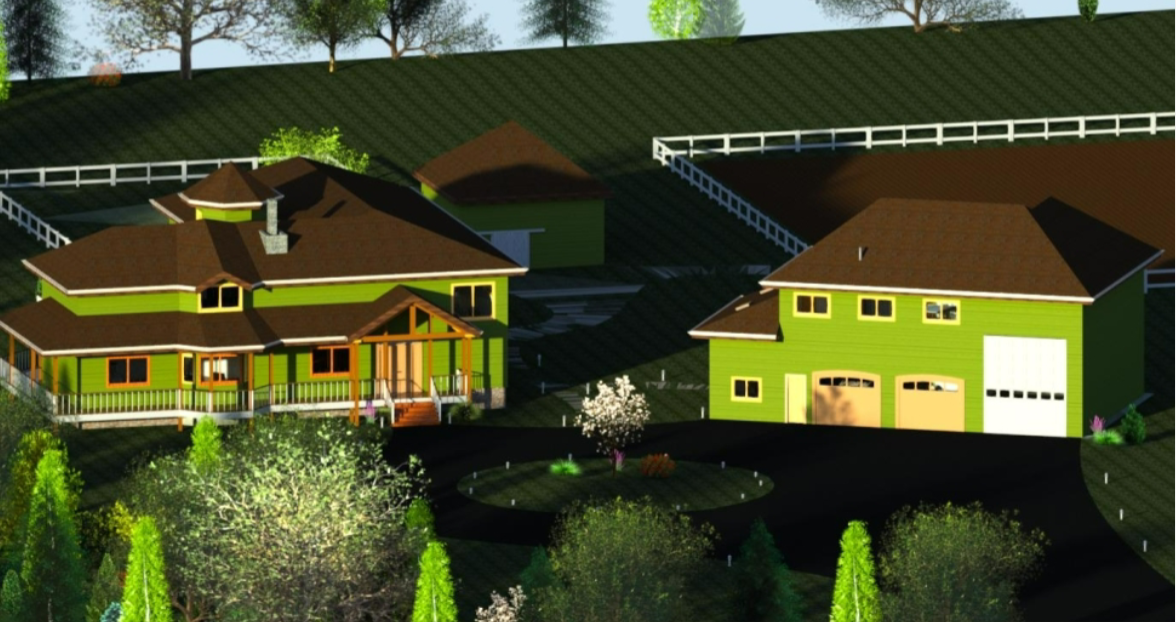
Dream Home: Revit and Autocad Project
My first exposure to architectural design and drafting. A combination of Autocad and Revit were used to plan and design this home. Though it might be out of reach for a while I would love to be able to live in a
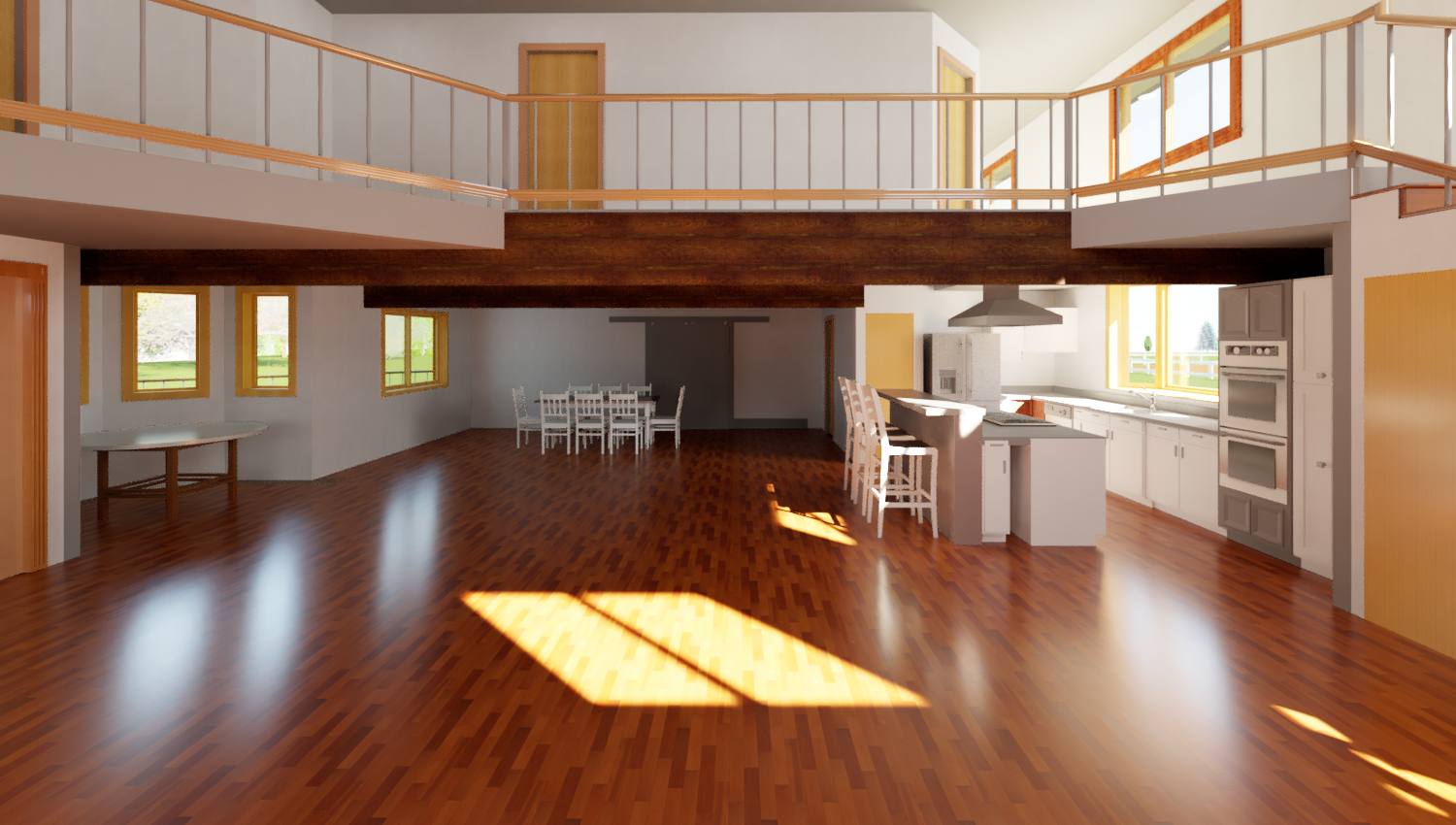

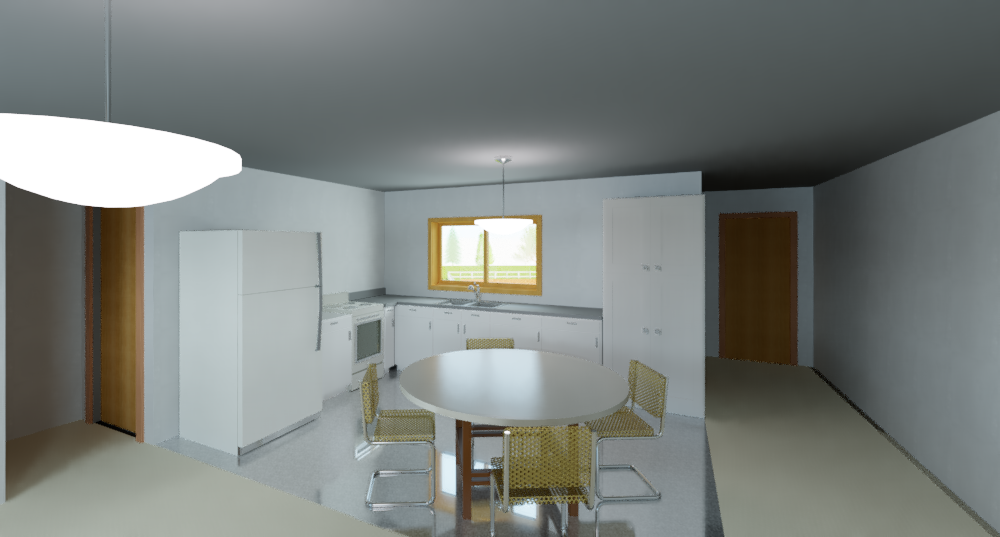
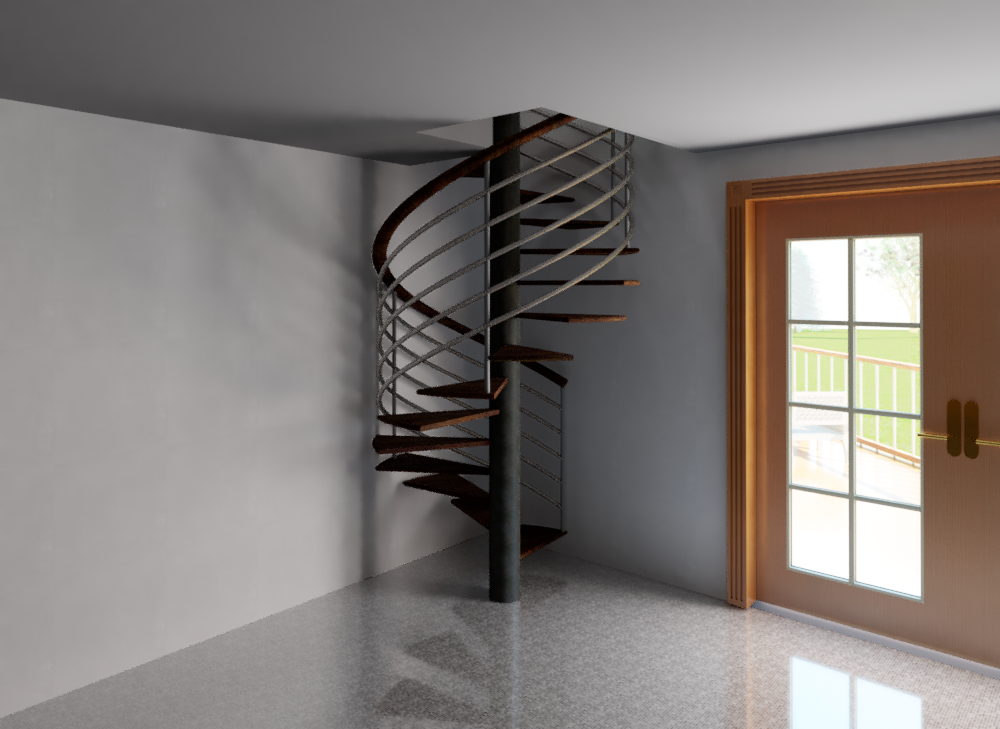
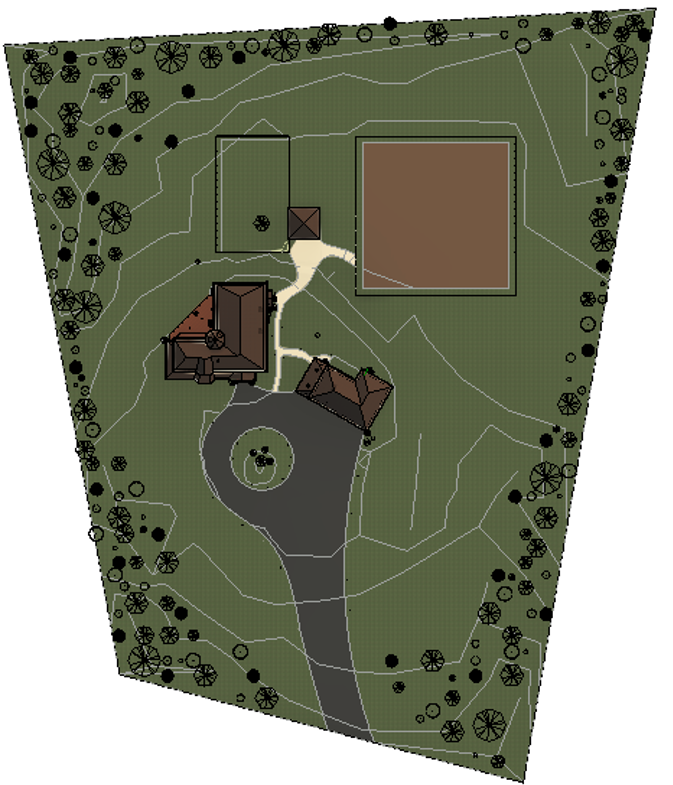
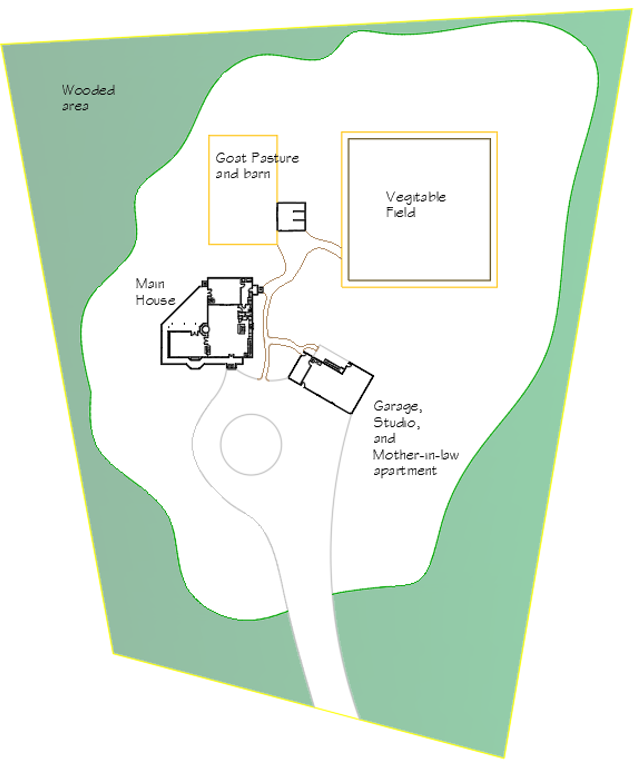
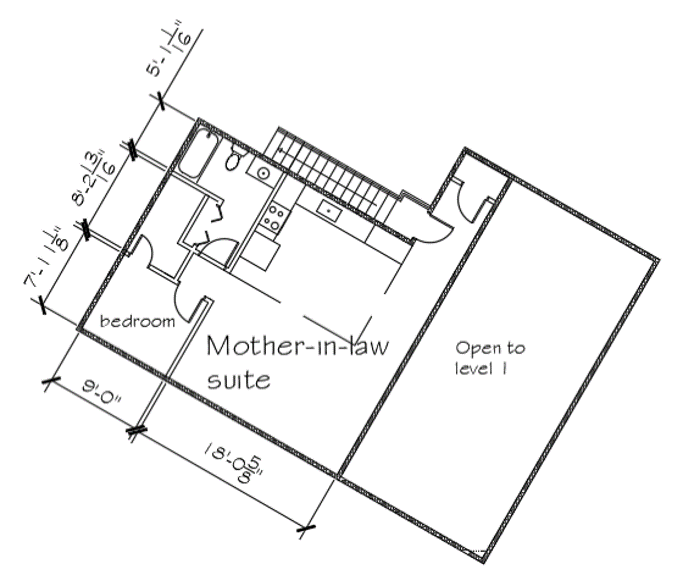
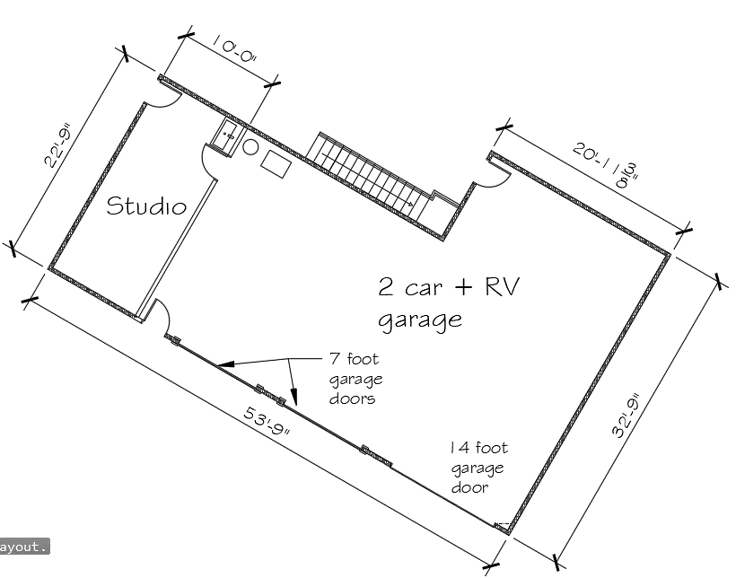
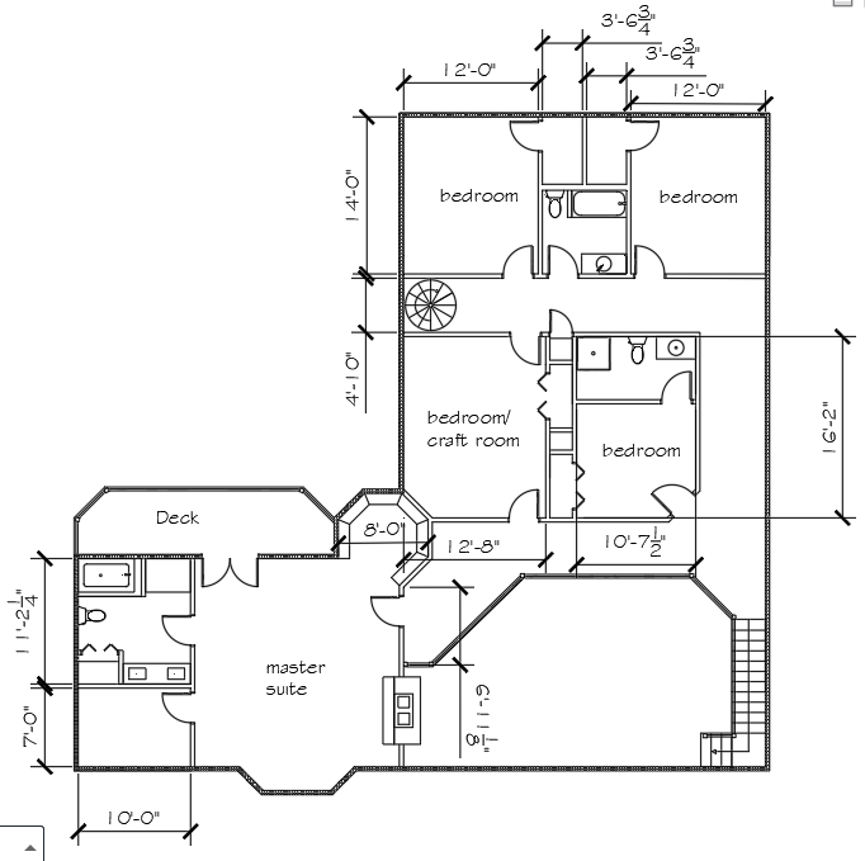
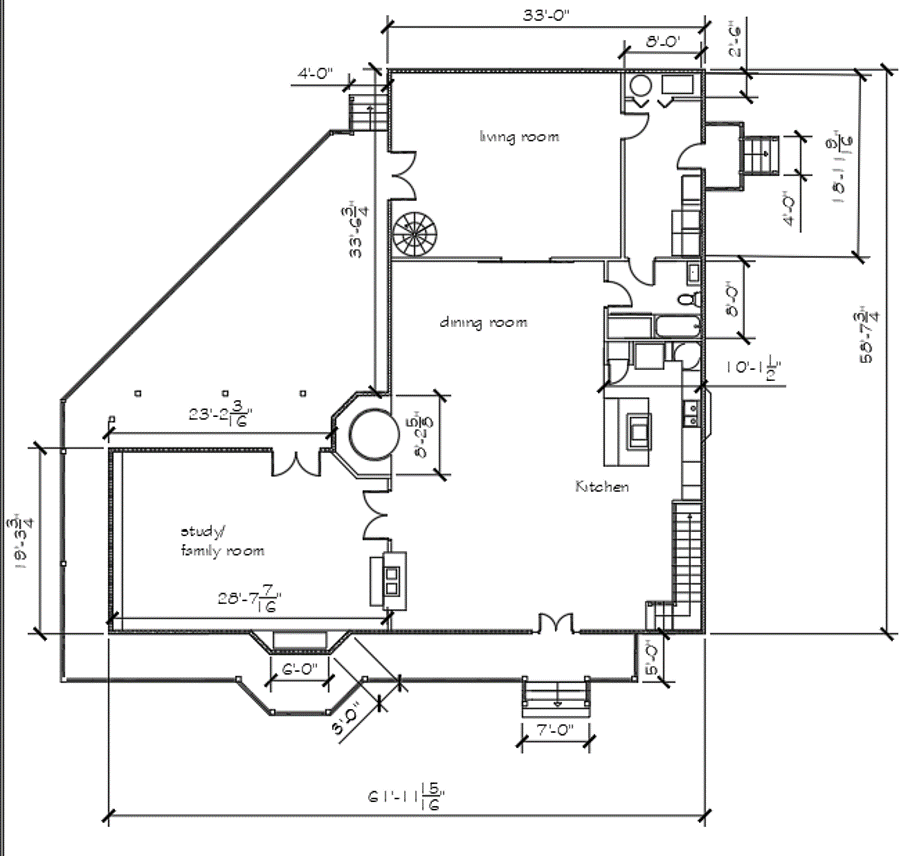
Bedroom Remodel
My first and largest completed project! There is plenty more pictures and information in my blog posts about it. Click the button here to go check them out!


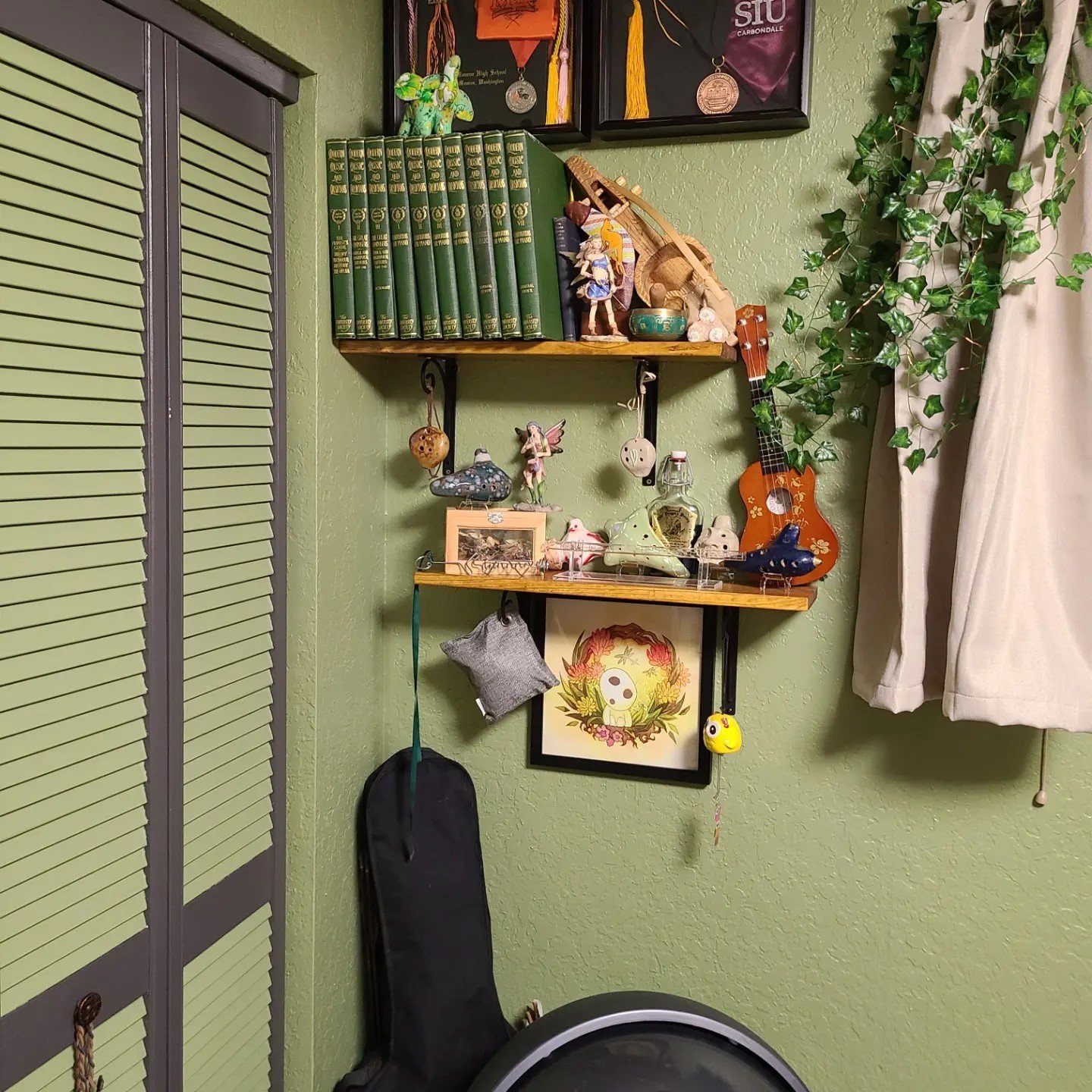
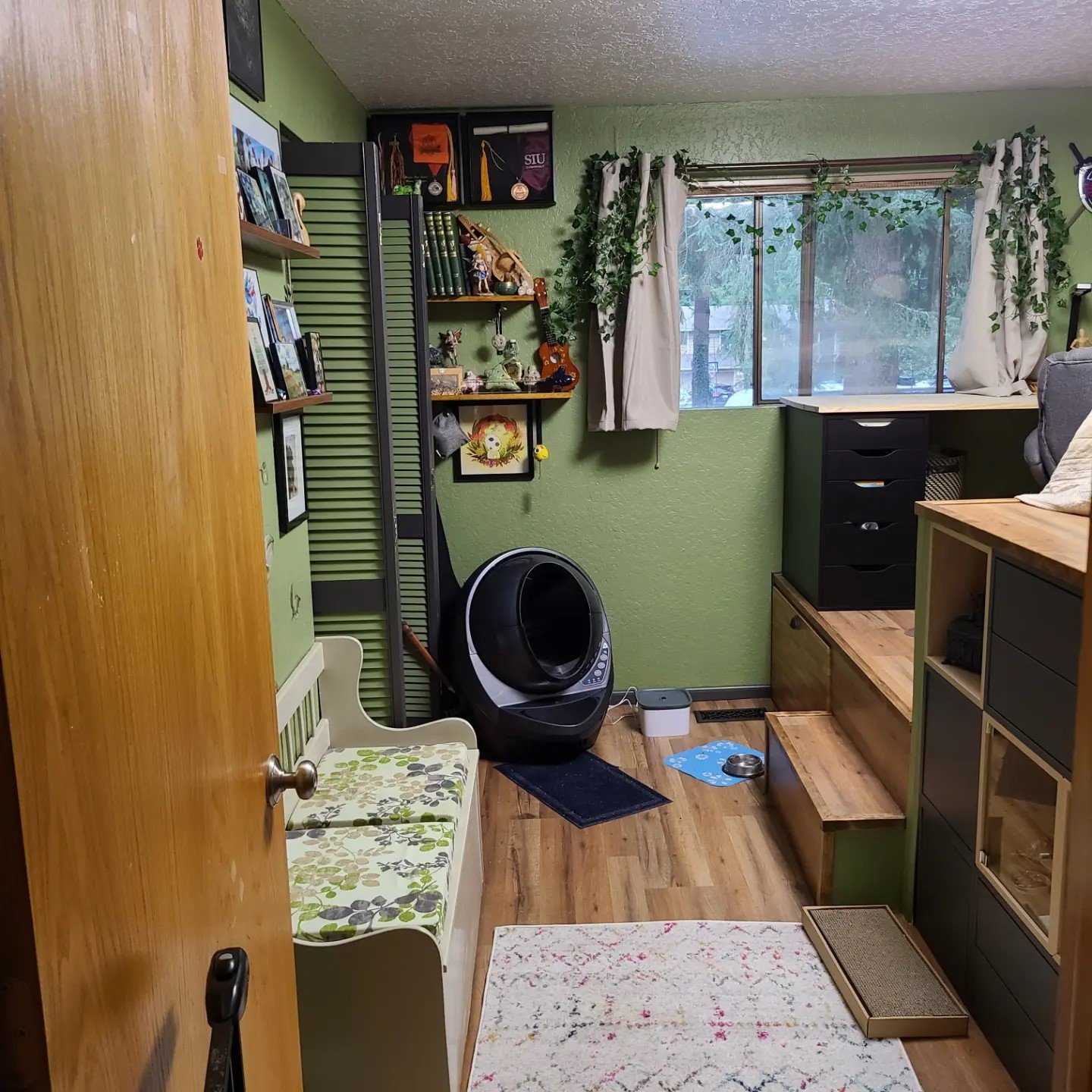


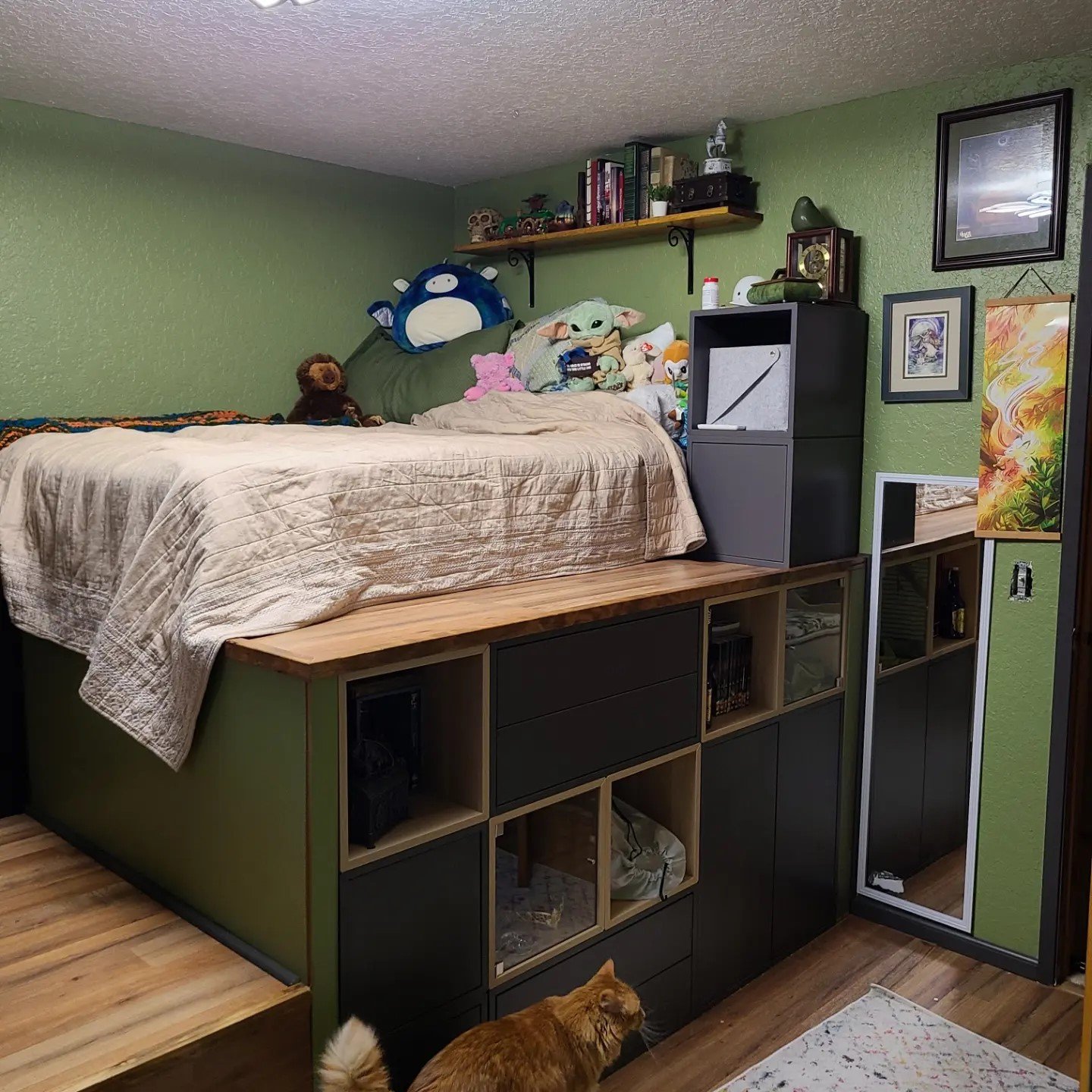
Sewing Room Remodel
My mom and I are never ones to keep things simple. When my sister moved out, we took over her bedroom and made it an underwater themed crafting paradise!

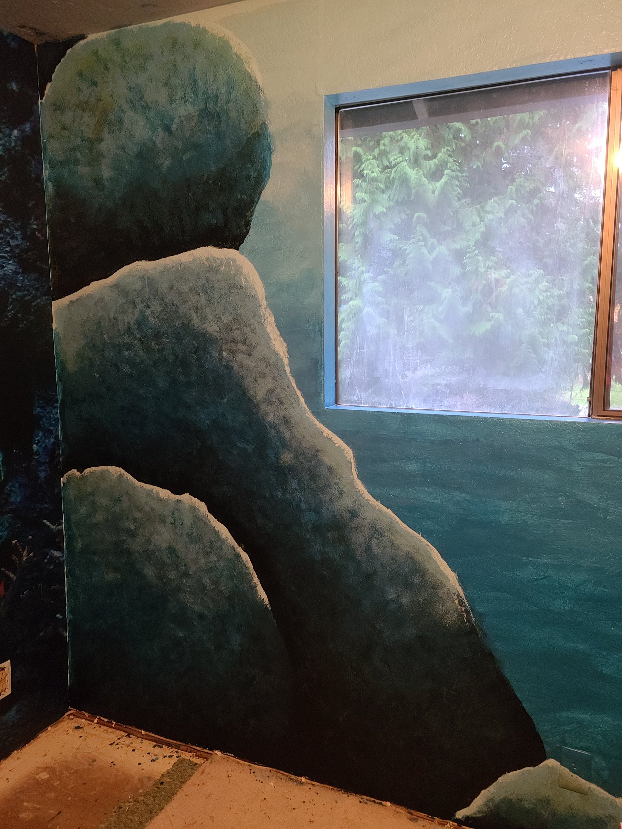
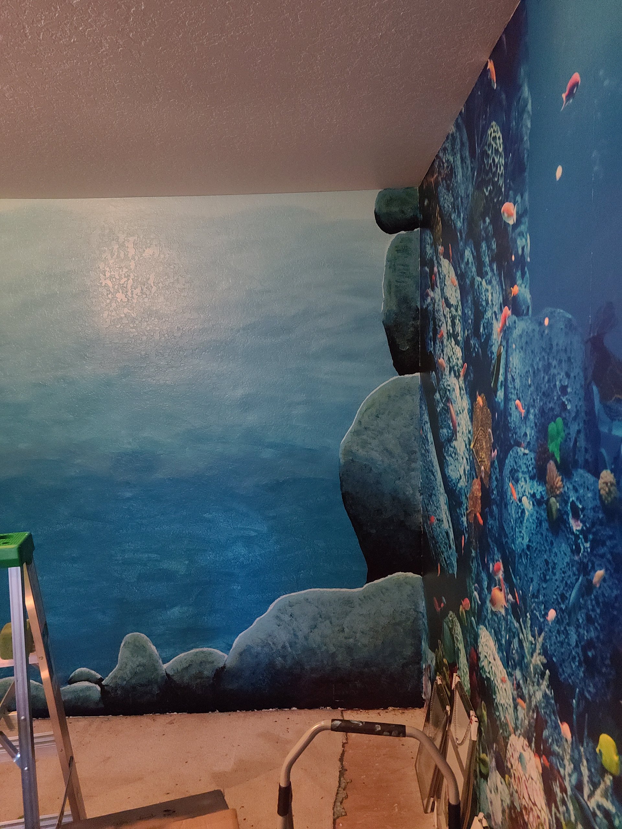
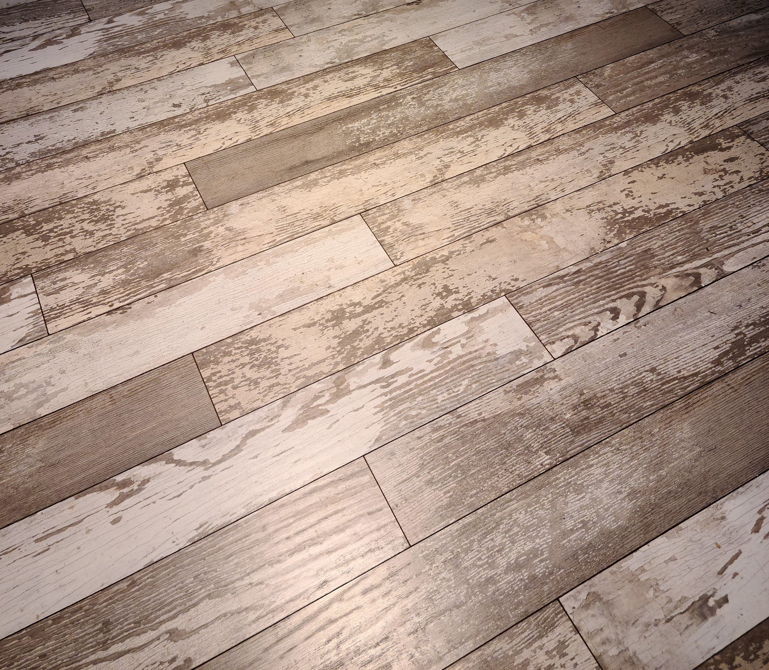
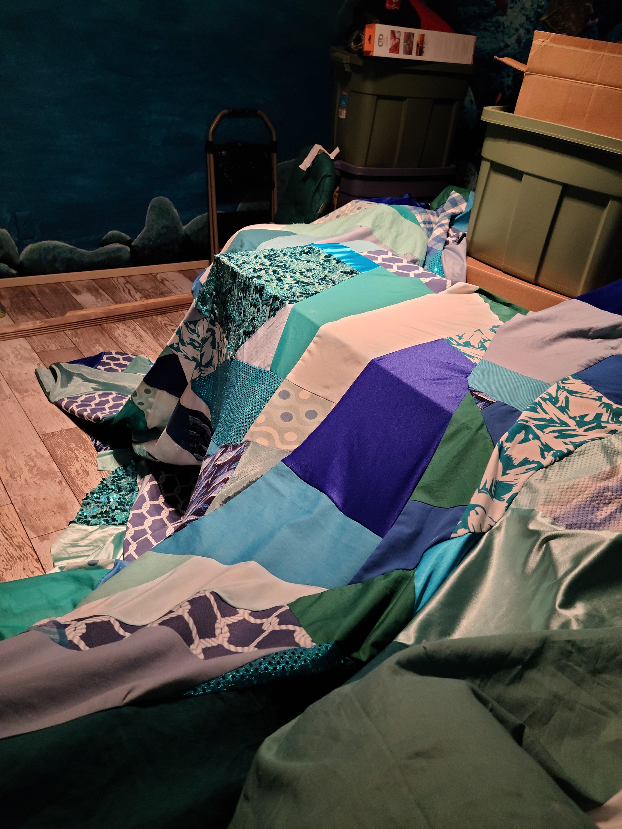
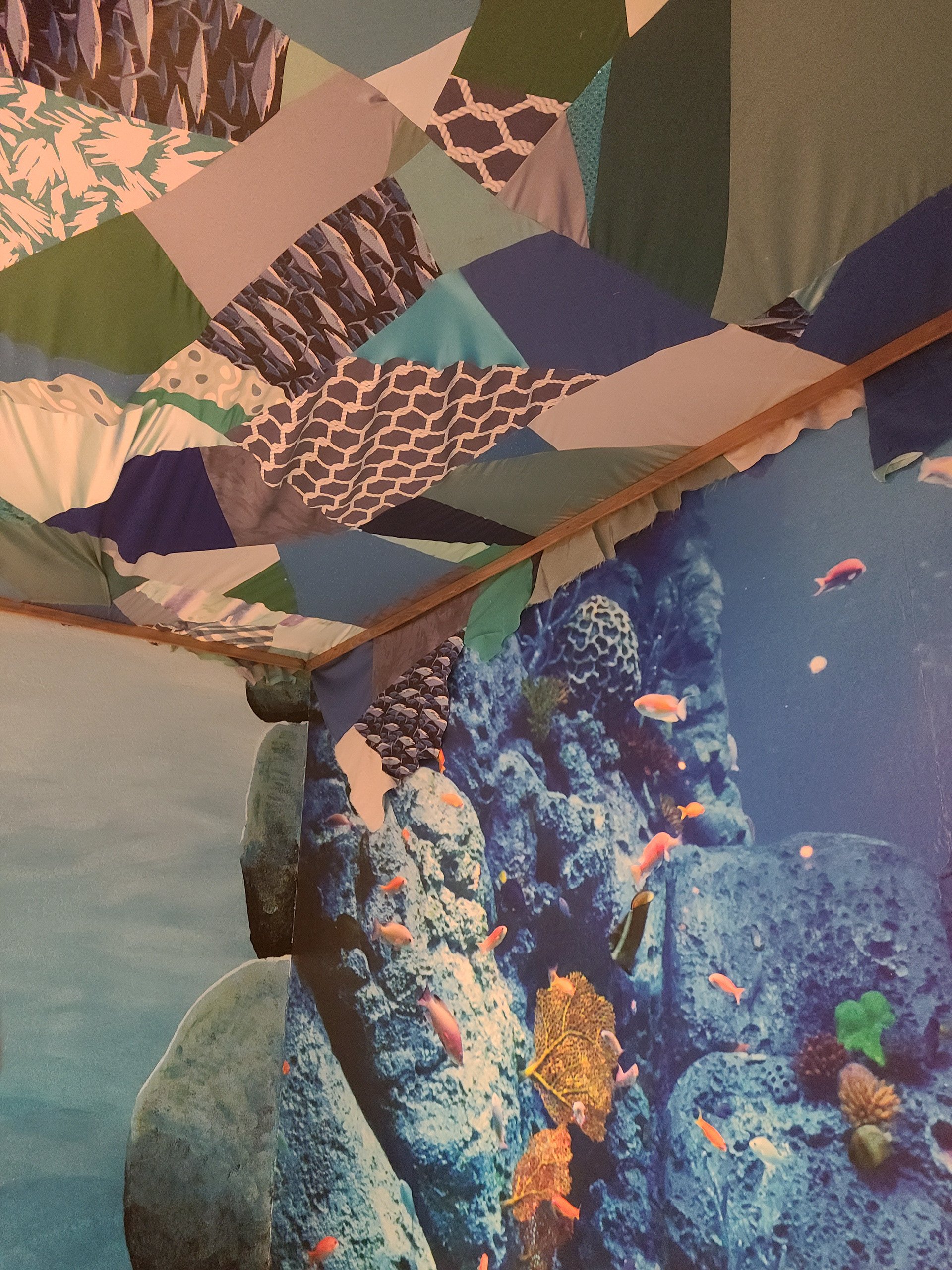
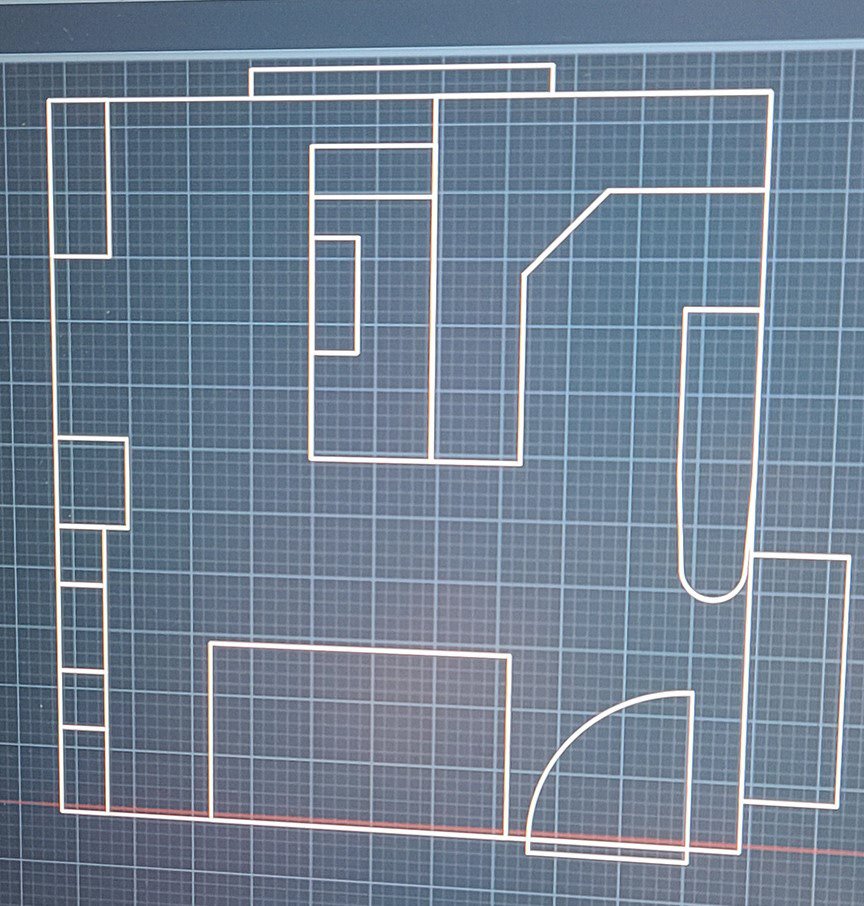
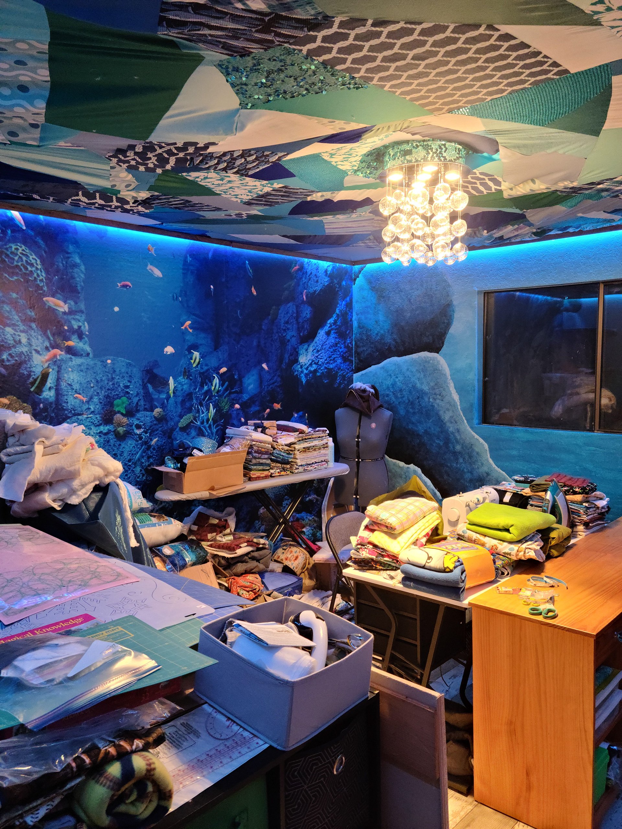
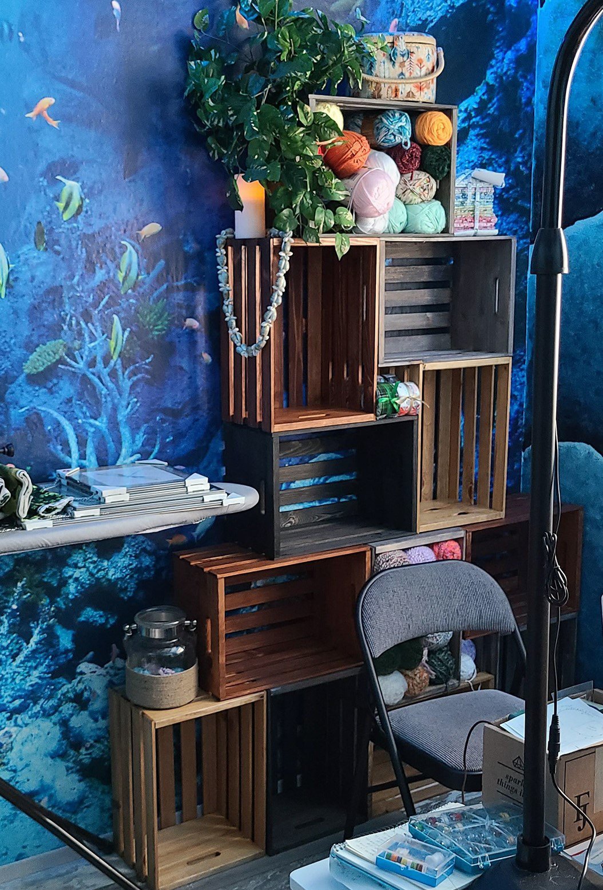

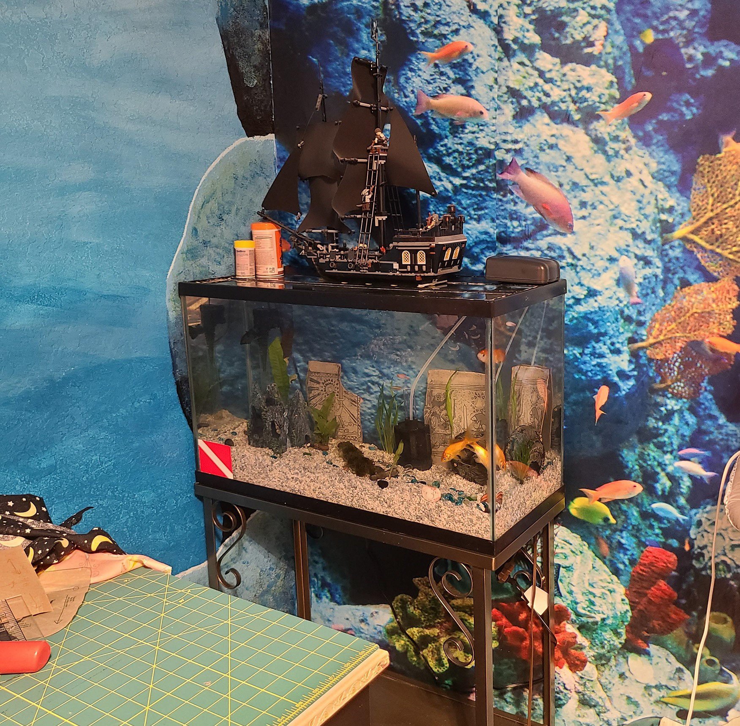
Bathroom Remodel Draft
An AutoCAD project where I designed a remodel of my bathroom. One day this might actually be made, but until then this is evidence of my first major AutoCAD project.

